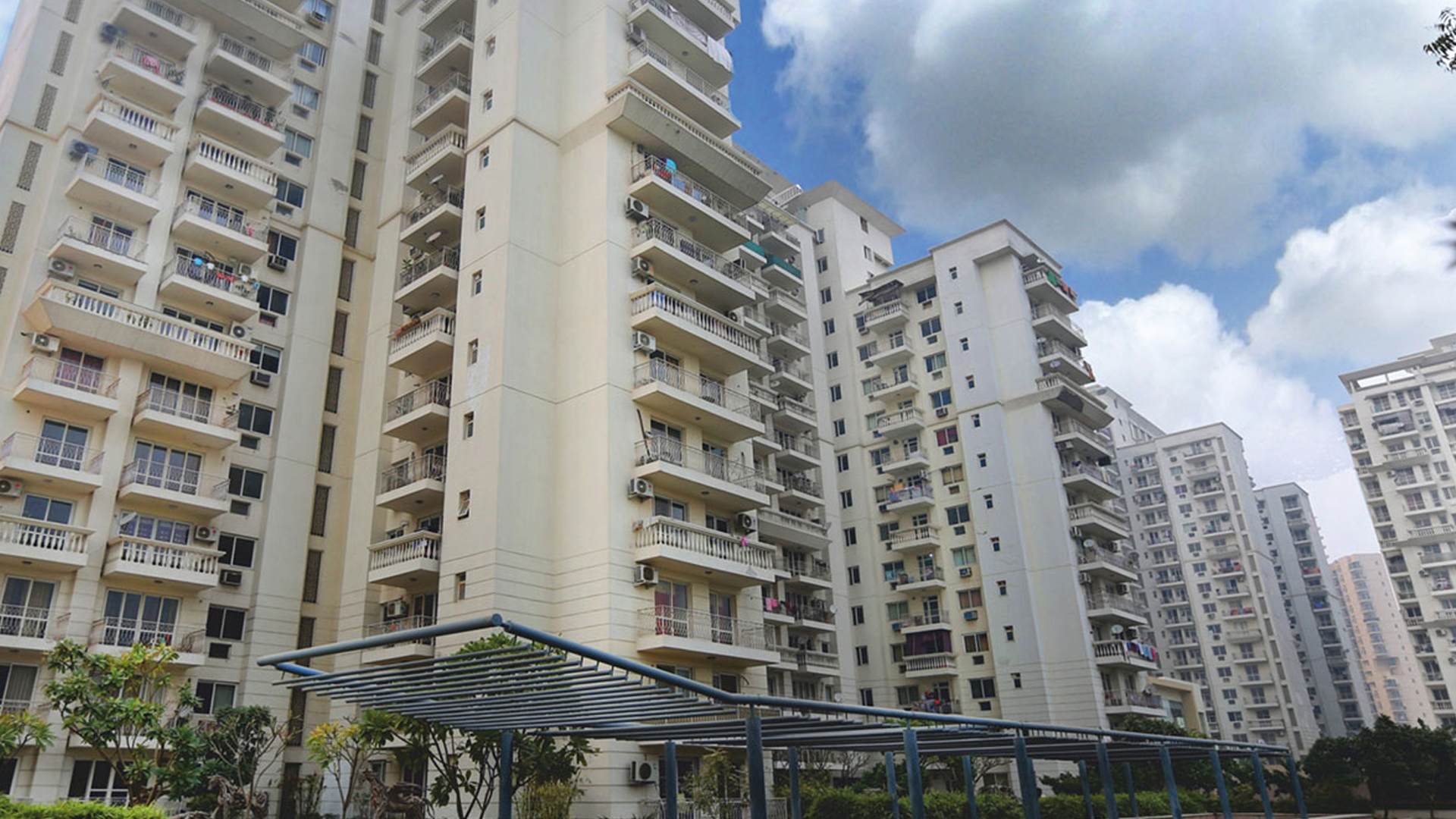
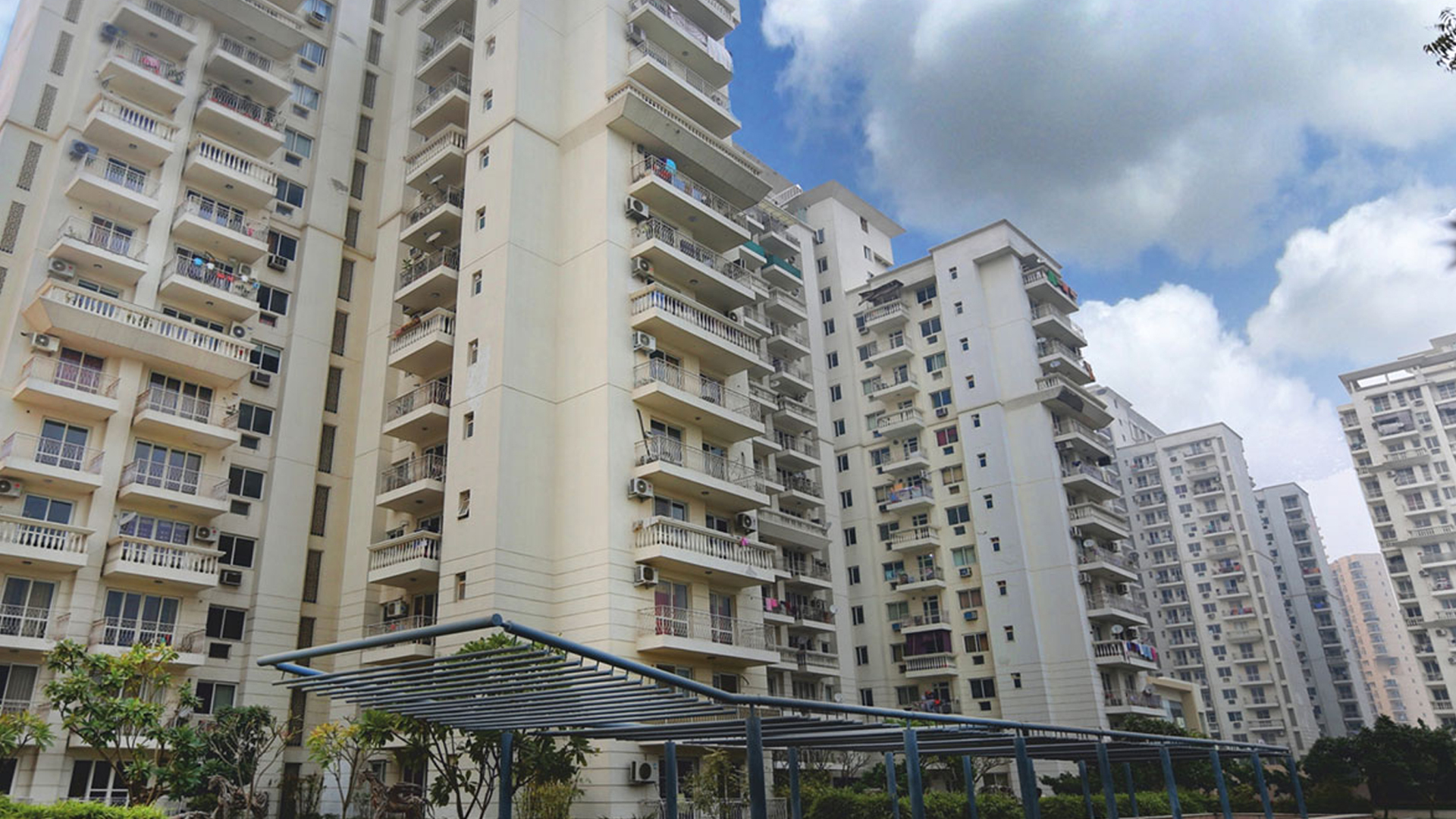
Welcome To
BPTP Park PrimeSec 66, Golf Course Extension Road, Gurugram
3 & 4 BHK Apartments
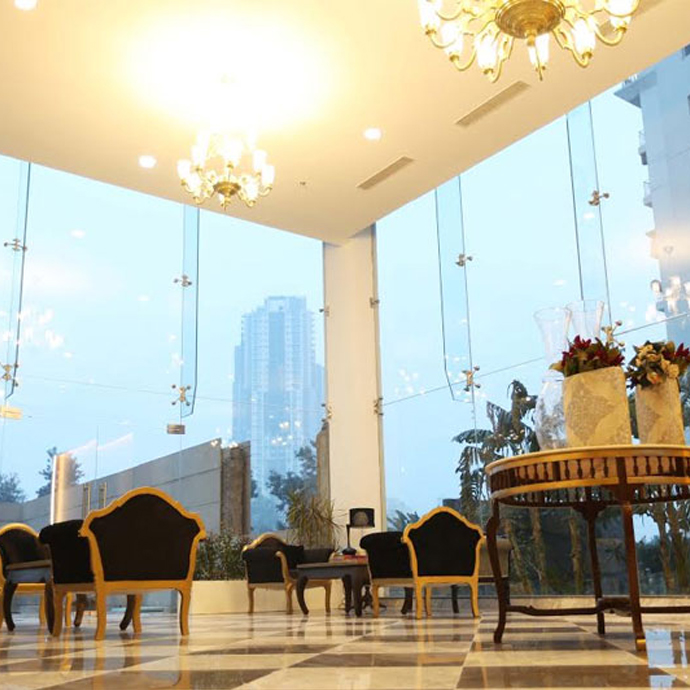
ABOUT US
ABOUT US
OUR PRICE LIST
Our price list reflects this commitment, offering a range of packages designed to align with your preferences.
Type3 BHK
Size1437-1442 Sq.Ft.
Price Start At
On Request
TypeResidential Apartment
Size2056-2062 Sq.Ft.
Price Start At
On Request
OUR HIGHLIGHTS
Step into a realm where desires thrive in every detail. Our world weaves convenience, offering a unique lifestyle.
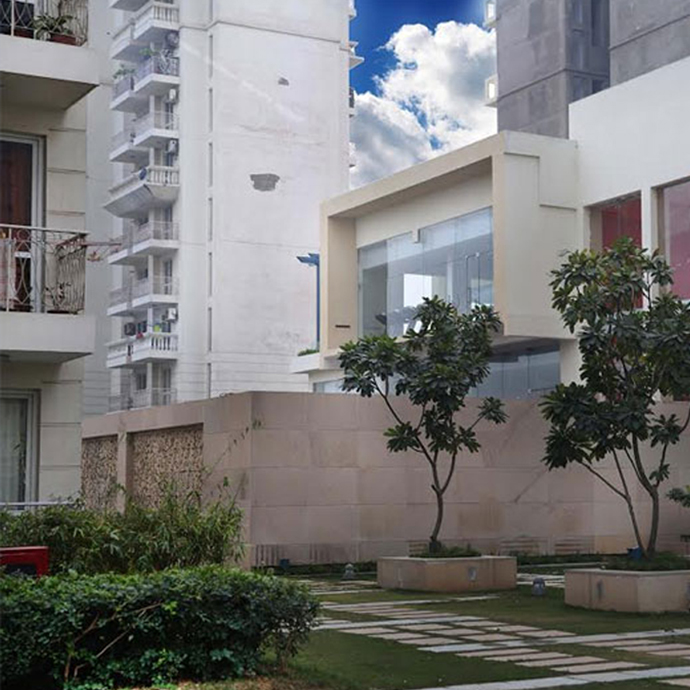
WHAT WE OFFER
Indulge in a world where luxury meets functionality. Our array of amenities caters to your every need, creating an environment that harmonizes relaxation and convenience

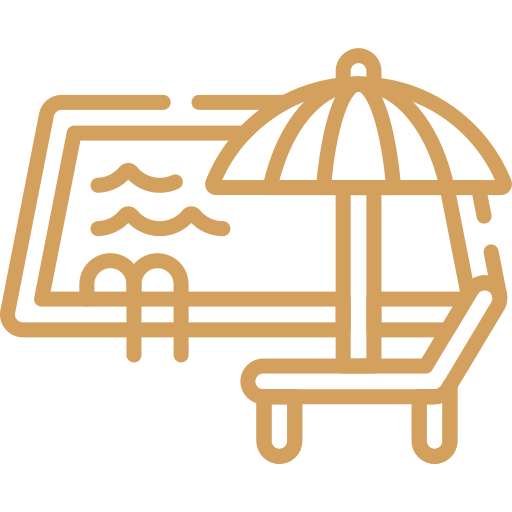
Swimming Pool
Cool off and unwind in the shimmering swimming pool, perfect for relaxation and exercise

Jogging Track
Scenic paths for residents to run, walk, and stay active outdoors.

Power Back up Lift
Our state-of-the-art power backup system ensures that you'll always have electricity, providing uninterrupted comfort and security.
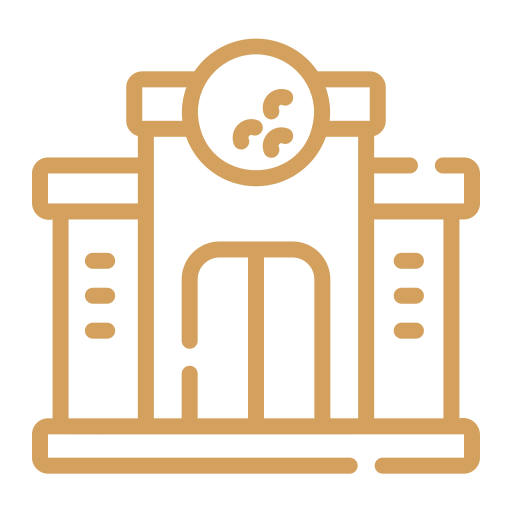
Club House
Luxury hub for relaxation, socializing, and community gatherings in style.
CONTACT US
Address- 64, Ground Floor, Emaar Emerald Plaza, Sector 65, Golf Course Extn. Road Gurugram 122018